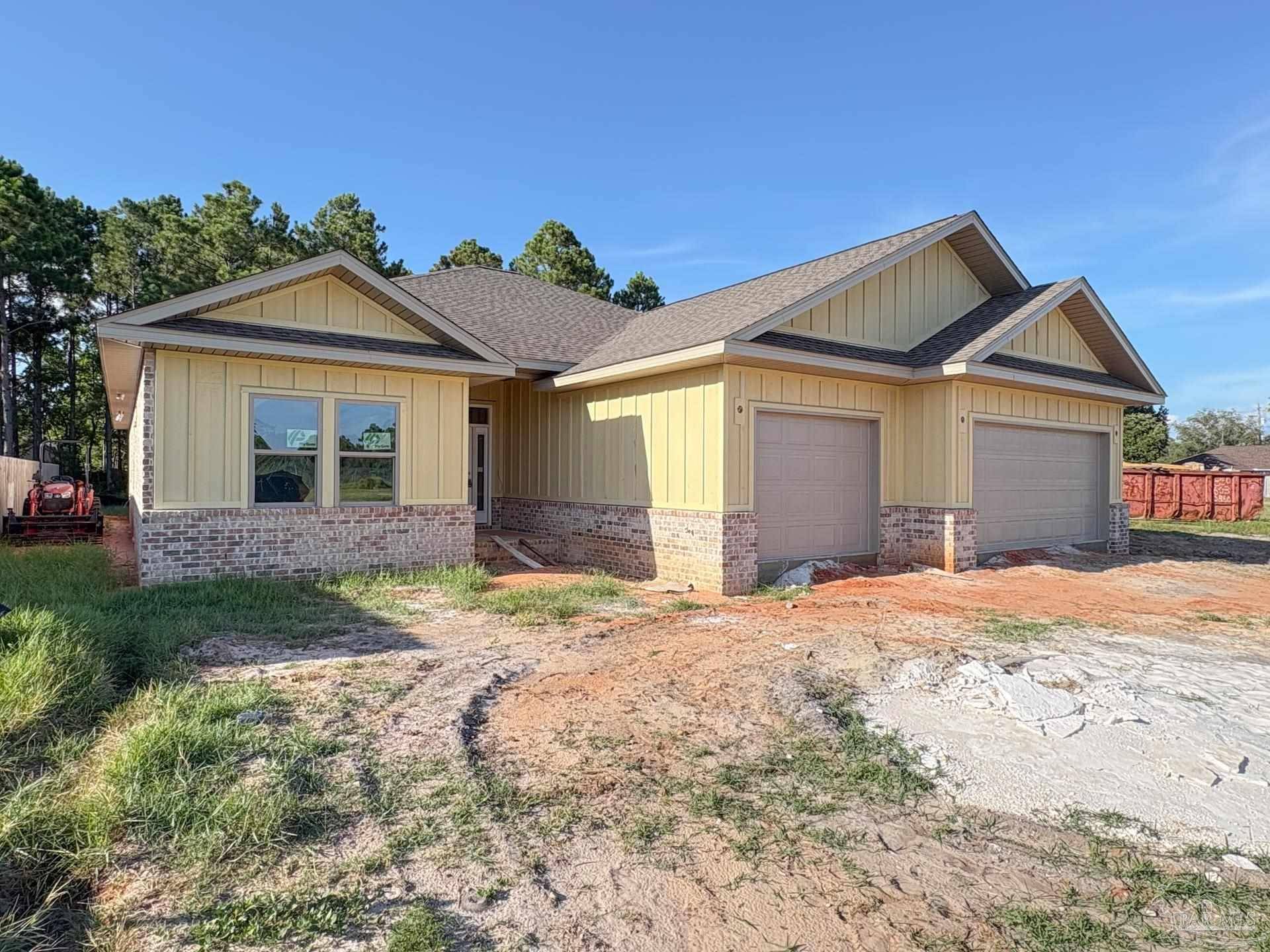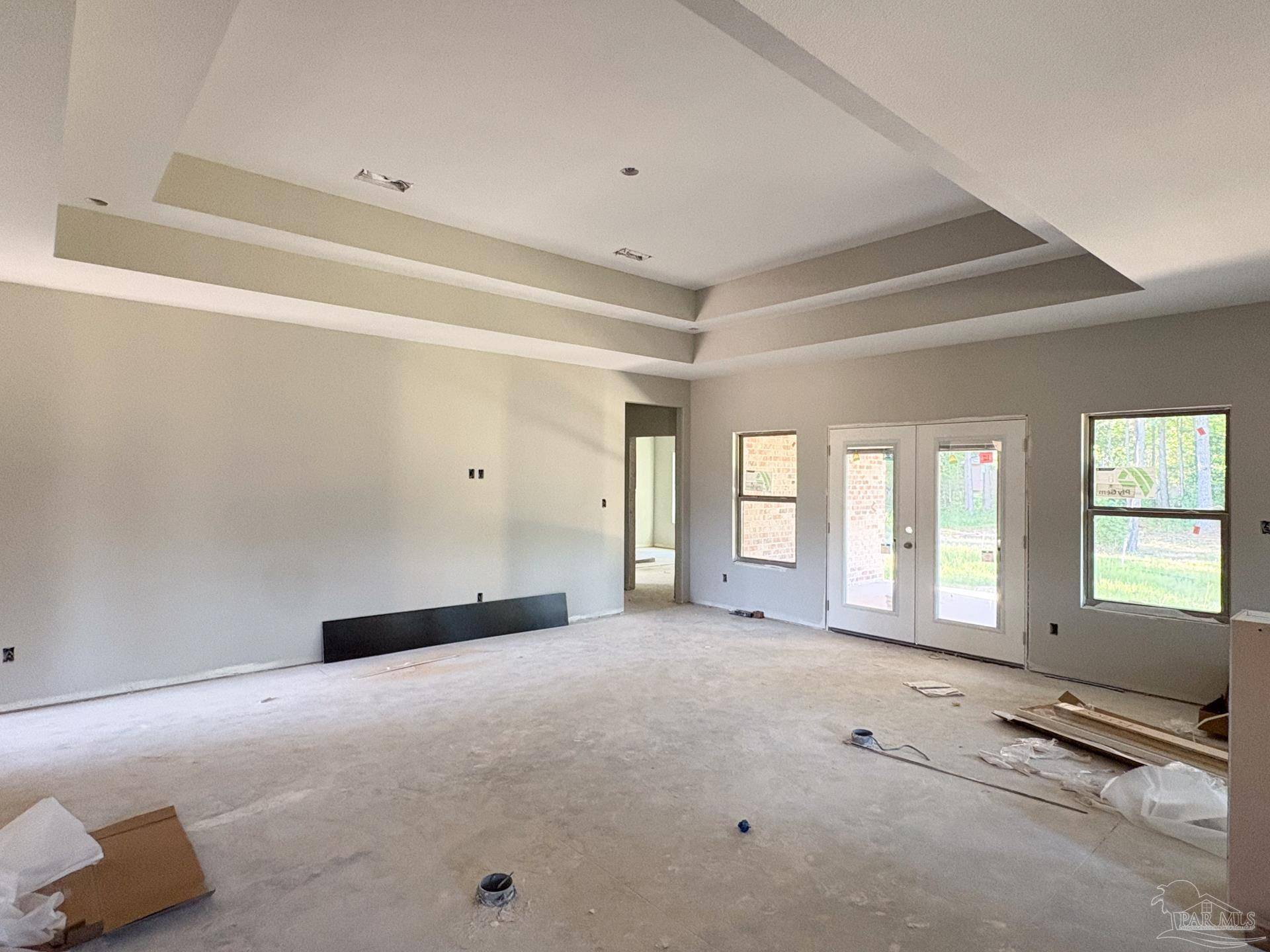4 Beds
3 Baths
2,454 SqFt
4 Beds
3 Baths
2,454 SqFt
Key Details
Property Type Single Family Home
Sub Type Single Family Residence
Listing Status Active
Purchase Type For Sale
Square Footage 2,454 sqft
Price per Sqft $224
Subdivision Grand Chenier
MLS Listing ID 667721
Style Ranch
Bedrooms 4
Full Baths 3
HOA Fees $250/ann
HOA Y/N Yes
Year Built 2025
Lot Size 10,628 Sqft
Acres 0.244
Lot Dimensions 70' x 142' x 72' x 163'
Property Sub-Type Single Family Residence
Source Pensacola MLS
Property Description
Location
State FL
County Santa Rosa
Zoning County,Res Single
Rooms
Dining Room Breakfast Bar, Breakfast Room/Nook
Kitchen Not Updated, Granite Counters, Kitchen Island, Pantry
Interior
Interior Features Baseboards, Ceiling Fan(s), High Ceilings, Recessed Lighting
Heating Central
Cooling Central Air, Ceiling Fan(s)
Appliance Tankless Water Heater/Gas, Wine Cooler, Built In Microwave, Dishwasher, Disposal, Freezer, Refrigerator, Self Cleaning Oven
Exterior
Exterior Feature Irrigation Well, Sprinkler
Parking Features 3 Car Garage, Garage Door Opener
Garage Spaces 3.0
Pool None
Utilities Available Underground Utilities
View Y/N No
Roof Type Shingle,Gable,Hip
Total Parking Spaces 4
Garage Yes
Building
Lot Description Interior Lot
Faces FROM HWY 98: Head east on Hwy 98, then turn right onto Oak Dr. Turn right onto Chenier Dr. Home on right.
Story 1
Water Public
Structure Type Frame
New Construction Yes
Others
HOA Fee Include Association
Tax ID 302S271524000000040
Security Features Smoke Detector(s)
Find out why customers are choosing LPT Realty to meet their real estate needs
Learn More About LPT Realty






