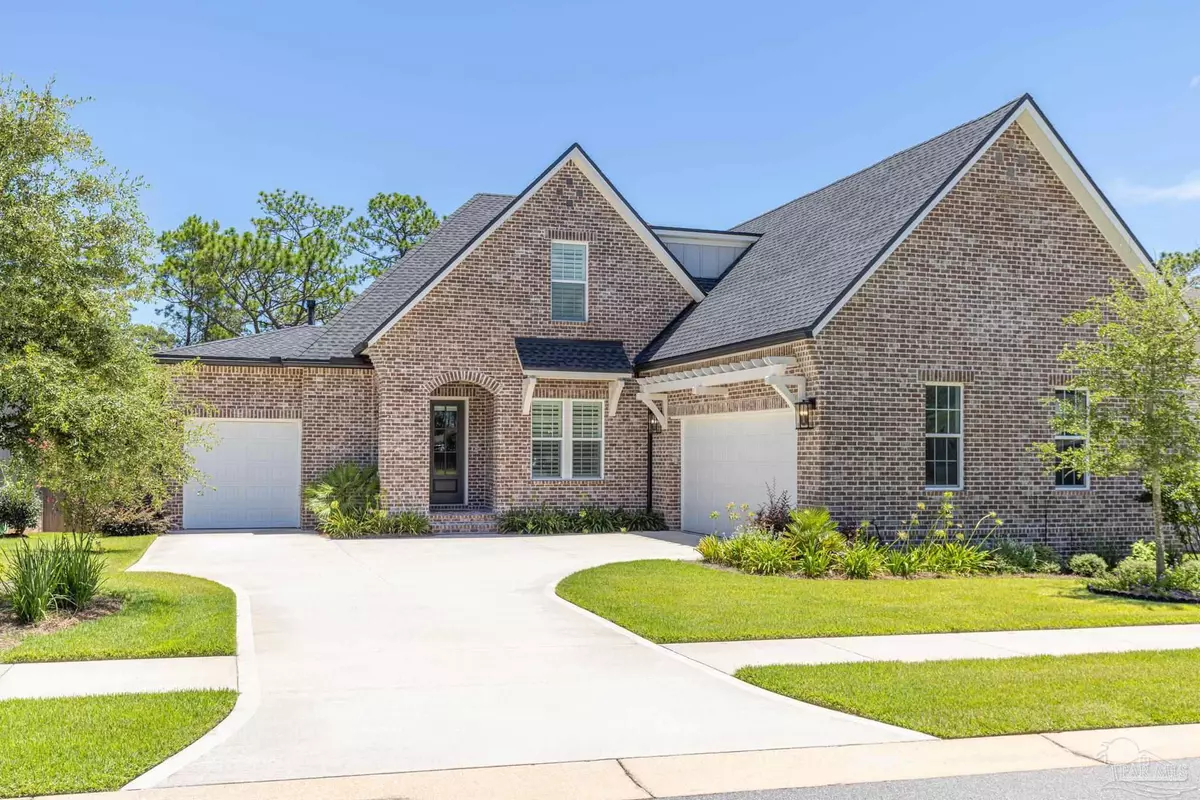5 Beds
3.5 Baths
3,540 SqFt
5 Beds
3.5 Baths
3,540 SqFt
Key Details
Property Type Single Family Home
Sub Type Single Family Residence
Listing Status Active
Purchase Type For Sale
Square Footage 3,540 sqft
Price per Sqft $334
Subdivision Hartfield At Deer Moss Creek
MLS Listing ID 668561
Style Craftsman
Bedrooms 5
Full Baths 3
Half Baths 1
HOA Fees $920/ann
HOA Y/N Yes
Year Built 2023
Lot Size 0.260 Acres
Acres 0.26
Lot Dimensions 70.9 x 160.24 x 165.04 x 70.18
Property Sub-Type Single Family Residence
Source Pensacola MLS
Property Description
Location
State FL
County Okaloosa
Zoning Res Single
Rooms
Dining Room Kitchen/Dining Combo, Living/Dining Combo
Kitchen Not Updated, Kitchen Island, Pantry
Interior
Interior Features Bookcases, Crown Molding, High Ceilings, Recessed Lighting, Bonus Room
Heating Natural Gas
Cooling Central Air, Ceiling Fan(s)
Flooring Hardwood
Fireplace true
Appliance Electric Water Heater, Dishwasher, Disposal, Double Oven, Microwave
Exterior
Exterior Feature Sprinkler
Parking Features 2 Car Garage, Garage Door Opener
Garage Spaces 2.0
Fence Privacy
Pool None
Community Features Community Room, Pavilion/Gazebo
View Y/N No
Roof Type Shingle
Total Parking Spaces 2
Garage Yes
Building
Lot Description Interior Lot
Faces From SR 293 (toll road) turn onto Town Center Blvd., left on Deer Moss Loop, right on Caraway Dr. OR From Hwy 20/John Sims Parkway turn onto North Rocky Bayou Drive, left on Deer Moss Loop, left on Caraway Dr. Home located at 123 Caraway Dr.
Story 2
Water Public
Structure Type Brick
New Construction No
Others
HOA Fee Include Association,Management,Recreation Facility
Tax ID 111S22400000000120
Security Features Smoke Detector(s)
Virtual Tour https://vimeo.com/1105914366
Find out why customers are choosing LPT Realty to meet their real estate needs
Learn More About LPT Realty






