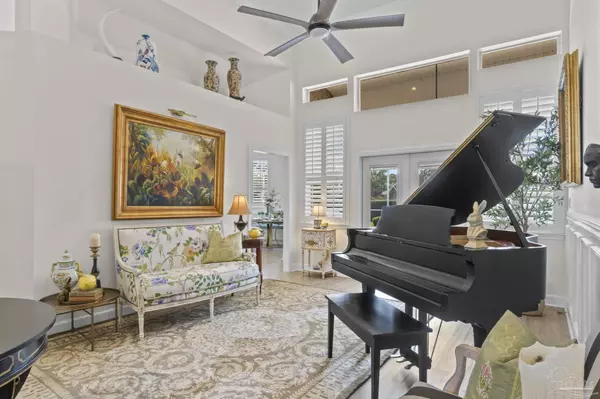3 Beds
3 Baths
2,988 SqFt
3 Beds
3 Baths
2,988 SqFt
Key Details
Property Type Single Family Home
Sub Type Single Family Residence
Listing Status Active
Purchase Type For Sale
Square Footage 2,988 sqft
Price per Sqft $297
Subdivision Grand Pointe
MLS Listing ID 669991
Style Traditional
Bedrooms 3
Full Baths 3
HOA Fees $150/ann
HOA Y/N Yes
Year Built 1999
Lot Size 0.340 Acres
Acres 0.34
Property Sub-Type Single Family Residence
Source Pensacola MLS
Property Description
Location
State FL
County Santa Rosa
Zoning Res Single
Rooms
Dining Room Formal Dining Room
Kitchen Not Updated
Interior
Interior Features Office/Study
Heating Central
Cooling Central Air, Ceiling Fan(s)
Flooring See Remarks, Simulated Wood
Appliance Electric Water Heater
Exterior
Parking Features 3 Car Garage, Side Entrance
Garage Spaces 3.0
Pool In Ground, Screen Enclosure, Vinyl
Community Features Pavilion/Gazebo, Picnic Area
View Y/N No
Roof Type Shingle
Total Parking Spaces 3
Garage Yes
Building
Lot Description Corner Lot
Faces East on 98 from Pensacola. Past the National Seashore turn left into Grand Pointe at traffic light and follow Kelton Blvd to home on the right.
Story 1
Water Public
Structure Type Brick
New Construction No
Others
HOA Fee Include Association,Maintenance Grounds,Insurance
Tax ID 3625291513008000050
Pets Allowed Yes
Find out why customers are choosing LPT Realty to meet their real estate needs
Learn More About LPT Realty






