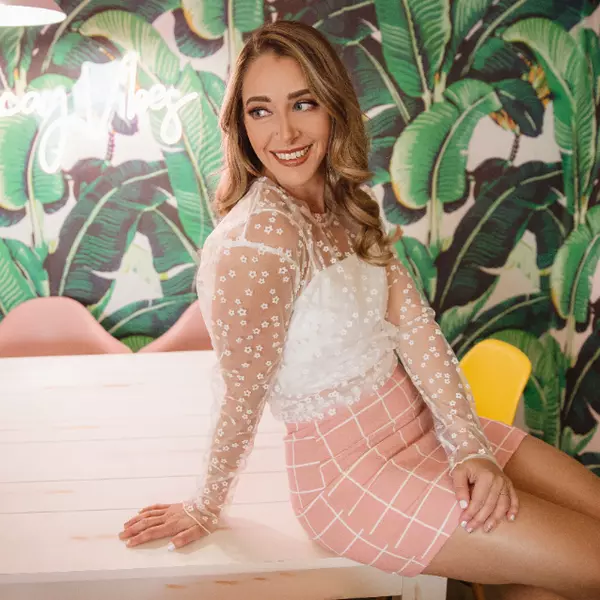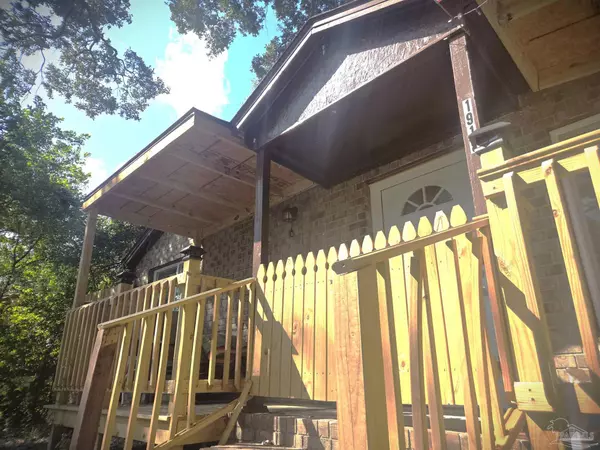
3 Beds
2 Baths
1,299 SqFt
3 Beds
2 Baths
1,299 SqFt
Key Details
Property Type Single Family Home
Sub Type Single Family Residence
Listing Status Contingent
Purchase Type For Sale
Square Footage 1,299 sqft
Price per Sqft $132
Subdivision Britton Place
MLS Listing ID 671303
Style Traditional
Bedrooms 3
Full Baths 2
HOA Y/N No
Year Built 1957
Lot Size 8,372 Sqft
Acres 0.1922
Lot Dimensions 60 x 40
Property Sub-Type Single Family Residence
Source Pensacola MLS
Property Description
Location
State FL
County Escambia - Fl
Zoning County
Rooms
Dining Room Eat-in Kitchen
Kitchen Updated, Laminate Counters
Interior
Interior Features Ceiling Fan(s), Recessed Lighting
Heating Heat Pump, Central
Cooling Central Air, Ceiling Fan(s)
Flooring Simulated Wood
Appliance Electric Water Heater, Built In Microwave, Dishwasher, Refrigerator
Exterior
Parking Features Driveway
Pool None
View Y/N No
Roof Type Shingle
Garage No
Building
Lot Description Interior Lot
Faces North on Pace Blvd., Right on Maxwell St., Home is on the Left
Story 1
Water Public
Structure Type Brick,Frame
New Construction No
Others
Tax ID 172S301500017010

Find out why customers are choosing LPT Realty to meet their real estate needs
Learn More About LPT Realty






