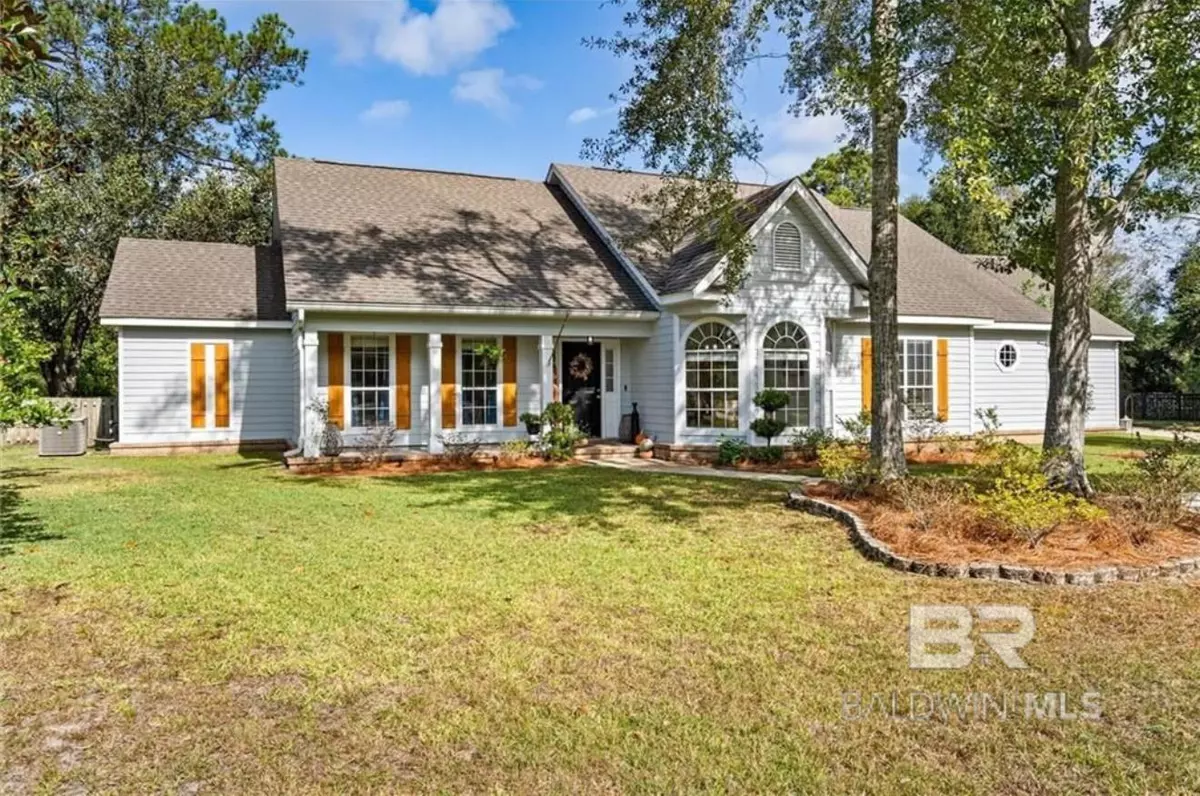
4 Beds
3 Baths
2,943 SqFt
4 Beds
3 Baths
2,943 SqFt
Key Details
Property Type Single Family Home
Sub Type Traditional
Listing Status Coming Soon
Purchase Type For Sale
Square Footage 2,943 sqft
Price per Sqft $159
Subdivision Riviere Du Chien Country Club Es
MLS Listing ID 386178
Style Traditional
Bedrooms 4
Full Baths 2
Half Baths 1
Construction Status Resale
HOA Fees $125/ann
Year Built 1994
Annual Tax Amount $2,127
Lot Size 0.341 Acres
Property Sub-Type Traditional
Property Description
Location
State AL
County Mobile
Area Mobile County
Interior
Interior Features Ceiling Fan(s), Wet Bar
Heating Central
Cooling Central Electric (Cool)
Flooring Split Brick, Tile, Laminate
Fireplaces Number 1
Fireplace Yes
Appliance Dishwasher, Disposal, Microwave, Electric Range, Refrigerator
Exterior
Exterior Feature Termite Contract
Parking Features Attached, Double Carport
Fence Fenced
Pool In Ground
Community Features Golf
Utilities Available Natural Gas Connected
Waterfront Description No Waterfront
View Y/N Yes
View Golf Course View
Roof Type Composition
Garage Yes
Building
Lot Description Less than 1 acre, Cul-De-Sac, On Golf Course
Story 1
Foundation Slab
Sewer Public Sewer
Water Public
Architectural Style Traditional
New Construction No
Construction Status Resale
Schools
Elementary Schools Kate Shepard
Middle Schools Burns
High Schools Ben C Rain
Others
Pets Allowed Allowed
HOA Fee Include Association Management
Ownership Whole/Full

Find out why customers are choosing LPT Realty to meet their real estate needs
Learn More About LPT Realty






