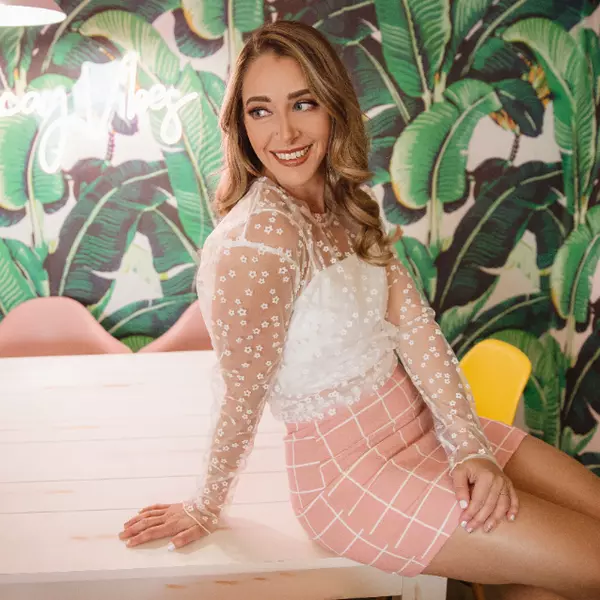
5 Beds
5 Baths
4,090 SqFt
5 Beds
5 Baths
4,090 SqFt
Open House
Sat Oct 25, 2:00pm - 4:00pm
Sun Oct 26, 2:00pm - 4:00pm
Key Details
Property Type Single Family Home
Sub Type Traditional
Listing Status Active
Purchase Type For Sale
Square Footage 4,090 sqft
Price per Sqft $244
Subdivision Metes And Bounds
MLS Listing ID 386551
Style Traditional
Bedrooms 5
Full Baths 4
Half Baths 1
Construction Status Resale
Year Built 1997
Annual Tax Amount $2,345
Lot Size 2.972 Acres
Lot Dimensions 207.8 x 624.6
Property Sub-Type Traditional
Property Description
Location
State AL
County Baldwin
Area Central Baldwin County
Zoning Single Family Residence
Interior
Interior Features Office/Study, Detached Sep Living Suite, Ceiling Fan(s), En-Suite, Internet, Split Bedroom Plan
Heating Central
Cooling Central Electric (Cool), Ceiling Fan(s), HVAC (SEER 16+)
Flooring Carpet, Tile
Fireplaces Number 1
Fireplaces Type Living Room, Wood Burning
Fireplace Yes
Appliance Dishwasher, Disposal, Double Oven, Microwave, Electric Range, Refrigerator w/Ice Maker, Cooktop, Electric Water Heater
Laundry Inside
Exterior
Exterior Feature Termite Contract
Parking Features Attached, Three Car Garage, Automatic Garage Door, Converted Garage
Community Features None
Utilities Available Daphne Utilities, Riviera Utilities
Waterfront Description No Waterfront
View Y/N No
View None/Not Applicable
Roof Type Composition
Attached Garage true
Garage Yes
Building
Lot Description 1-3 acres
Story 1
Foundation Slab
Sewer Septic Tank
Water Belforest Water
Architectural Style Traditional
New Construction No
Construction Status Resale
Schools
Elementary Schools Belforest Elementary School
Middle Schools Daphne Middle
High Schools Daphne High
Others
Ownership Whole/Full
Virtual Tour https://www.zillow.com/view-imx/4773a073-d6bd-4ca3-84b9-162033a6ce98?wl=true&setAttribution=mls&initialViewType=pano

Find out why customers are choosing LPT Realty to meet their real estate needs
Learn More About LPT Realty






