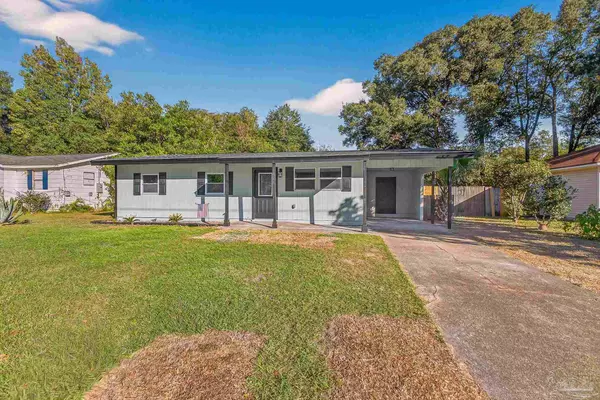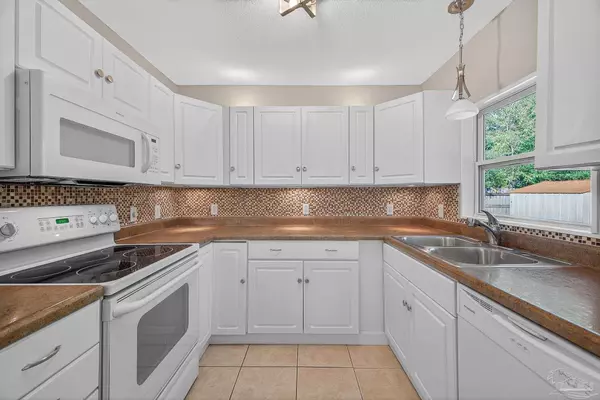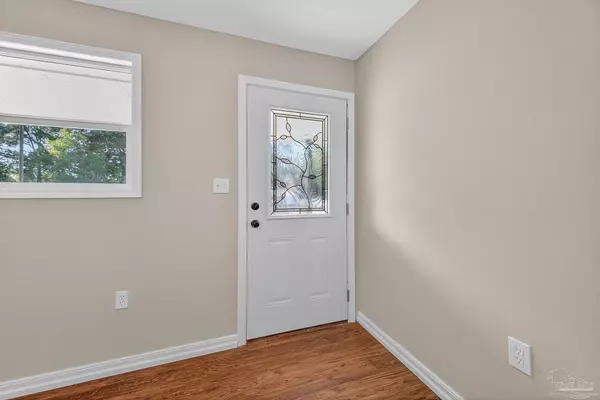
3 Beds
1 Bath
864 SqFt
3 Beds
1 Bath
864 SqFt
Key Details
Property Type Single Family Home
Sub Type Single Family Residence
Listing Status Active
Purchase Type For Sale
Square Footage 864 sqft
Price per Sqft $219
Subdivision Oakcrest
MLS Listing ID 672547
Style Ranch
Bedrooms 3
Full Baths 1
HOA Y/N No
Year Built 1956
Lot Size 8,276 Sqft
Acres 0.19
Lot Dimensions 70 X 120
Property Sub-Type Single Family Residence
Source Pensacola MLS
Property Description
Location
State FL
County Santa Rosa
Zoning Res Single
Rooms
Other Rooms Yard Building
Dining Room Kitchen/Dining Combo
Kitchen Updated, Laminate Counters, Solid Surface Countertops
Interior
Interior Features Baseboards, Ceiling Fan(s), High Speed Internet
Heating Heat Pump
Cooling Heat Pump, ENERGY STAR Qualified Equipment
Flooring Tile, Laminate
Appliance Gas Water Heater, Built In Microwave, Dishwasher, Disposal, Refrigerator, Self Cleaning Oven, ENERGY STAR Qualified Dishwasher, ENERGY STAR Qualified Refrigerator, ENERGY STAR Qualified Appliances, ENERGY STAR Qualified Water Heater
Exterior
Parking Features Carport, Front Entrance
Carport Spaces 1
Fence Back Yard
Pool None
Utilities Available Cable Available
View Y/N No
Roof Type Composition,Gable,Hip
Total Parking Spaces 1
Garage No
Building
Lot Description Central Access
Faces East Caroline St. (same as 90), Left Dogwood Dr., Right Hamilton Bridge Rd., Right Hilltop Dr., Left Oakcrest Rd. 6524 Oakcrest on the left.
Story 1
Water Public
Structure Type Frame
New Construction No
Others
Tax ID 041N282800002000070
Security Features Smoke Detector(s)

Find out why customers are choosing LPT Realty to meet their real estate needs
Learn More About LPT Realty






