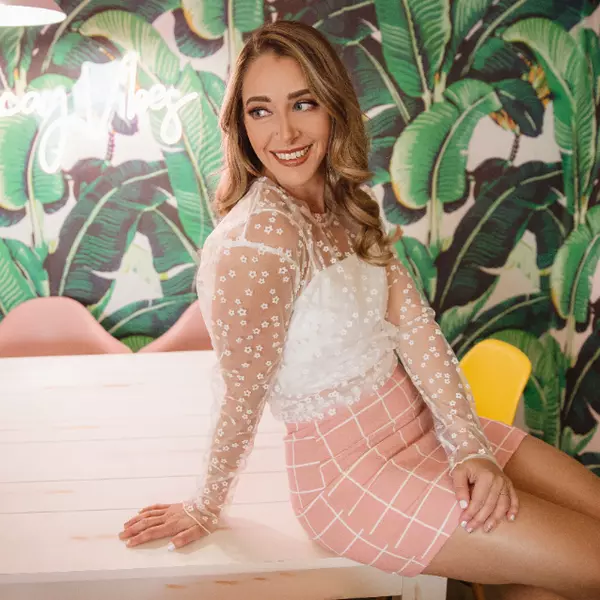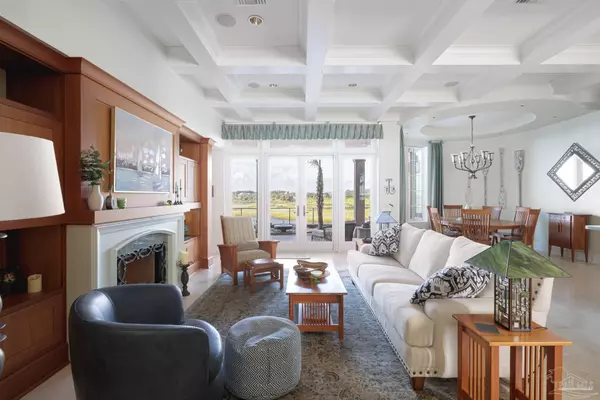
4 Beds
4 Baths
4,424 SqFt
4 Beds
4 Baths
4,424 SqFt
Key Details
Property Type Single Family Home
Sub Type Single Family Residence
Listing Status Active
Purchase Type For Sale
Square Footage 4,424 sqft
Price per Sqft $542
Subdivision Muscogee Wharf
MLS Listing ID 673169
Style Traditional
Bedrooms 4
Full Baths 3
Half Baths 2
HOA Fees $1,785/ann
HOA Y/N Yes
Year Built 2008
Lot Size 7,405 Sqft
Acres 0.17
Lot Dimensions 85X116
Property Sub-Type Single Family Residence
Source Pensacola MLS
Property Description
Location
State FL
County Escambia - Fl
Zoning Res Single
Rooms
Dining Room Breakfast Room/Nook, Eat-in Kitchen, Kitchen/Dining Combo, Living/Dining Combo
Kitchen Updated
Interior
Heating Multi Units, Central
Cooling Multi Units, Central Air, Ceiling Fan(s)
Flooring Tile
Appliance Gas Water Heater, Tankless Water Heater/Gas
Exterior
Parking Features 2 Car Garage
Garage Spaces 2.0
Pool None
Community Features Dock
Utilities Available Underground Utilities
Waterfront Description Bay,Waterfront,Block/Seawall,Rip Rap
View Y/N Yes
View Bay, Water
Roof Type Clay Tiles/Slate
Total Parking Spaces 2
Garage Yes
Building
Lot Description Cul-De-Sac
Faces Muscogee Wharf the second house on your right.
Story 2
Water Public
Structure Type Block,Brick
New Construction No
Others
HOA Fee Include Deed Restrictions,Maintenance Grounds,Maintenance,Management
Tax ID 000S009101000020

Find out why customers are choosing LPT Realty to meet their real estate needs
Learn More About LPT Realty






