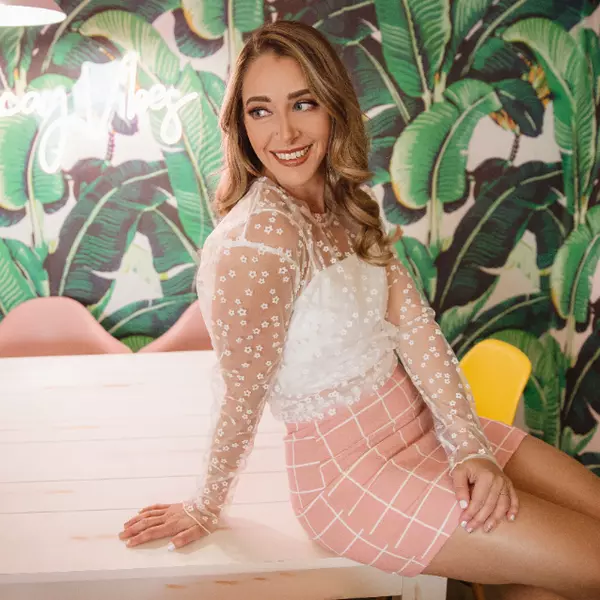$529,900
$539,000
1.7%For more information regarding the value of a property, please contact us for a free consultation.
4 Beds
3 Baths
2,178 SqFt
SOLD DATE : 03/30/2022
Key Details
Sold Price $529,900
Property Type Single Family Home
Sub Type Traditional
Listing Status Sold
Purchase Type For Sale
Square Footage 2,178 sqft
Price per Sqft $243
MLS Listing ID 323605
Sold Date 03/30/22
Style Traditional
Bedrooms 4
Full Baths 2
Half Baths 1
Construction Status Resale
Year Built 2018
Annual Tax Amount $755
Lot Size 3.780 Acres
Lot Dimensions 255 x 640
Property Sub-Type Traditional
Property Description
Welcome home to this astonishing countryside home! This custom built home sits on well manicured 3.8 acres and has many alluring features to offer! As you pull into the drive you are welcomed by the large covered porch with tongue and groove ceiling & columns. As you enter the double mahogany doors you will notice the stunning high beamed ceilings and stained concrete floors throughout! This home features an open and split floor plan with lots of space & natural light! The living room and kitchen openly features a wood burning fireplace with shiplap and built-ins, tons of counter and cabinet space (which all cabinets and drawers are soft close), granite countertops, large pantry, farmhouse sink and top of the line appliances. The large master suite has a lovely master bath with double vanities, soaking tub, separate tile shower and a huge walk-in closet with custom shelving and entrance out to the mud/laundry room that leads to the attached carport. In the foyer you will find a half bath tucked away that is perfect for any guest's convivence. Tucked away behind two beautiful sliding farmhouse doors you will find bedroom #4 that can be used for many things: Bedroom, office, media room or anything your heart desires due to custom built shelving. Off of the living room you will find a hallway that leads to the remaining two bedrooms with large closets and full bathroom. As you exit the back door you will step into an amazing screened in back porch with a relaxing country view! The attached double carport has a large enclosed storage room with windows! This home has so much to offer! If you are looking for that perfect custom built home on acreage that is move in ready - this is it!
Location
State AL
County Baldwin
Area Central Baldwin County
Interior
Interior Features Ceiling Fan(s), High Ceilings, Vaulted Ceiling(s)
Heating Central
Cooling Central Electric (Cool)
Flooring Other Floors-See Remarks
Fireplaces Number 1
Fireplace Yes
Appliance Dishwasher, Disposal, Convection Oven, Microwave, Refrigerator w/Ice Maker
Exterior
Exterior Feature Termite Contract
Parking Features Attached, Double Carport
Community Features None
Utilities Available Riviera Utilities
Waterfront Description No Waterfront
View Y/N Yes
View Southern View
Roof Type Composition
Garage Yes
Building
Lot Description 3-5 acres, Level, Few Trees
Story 1
Foundation Slab
Architectural Style Traditional
New Construction No
Construction Status Resale
Schools
Elementary Schools Rosinton Elementary
Middle Schools Central Baldwin Middle
High Schools Robertsdale High
Others
Ownership Whole/Full
Read Less Info
Want to know what your home might be worth? Contact us for a FREE valuation!

Our team is ready to help you sell your home for the highest possible price ASAP
Bought with JWRE
Find out why customers are choosing LPT Realty to meet their real estate needs
Learn More About LPT Realty






